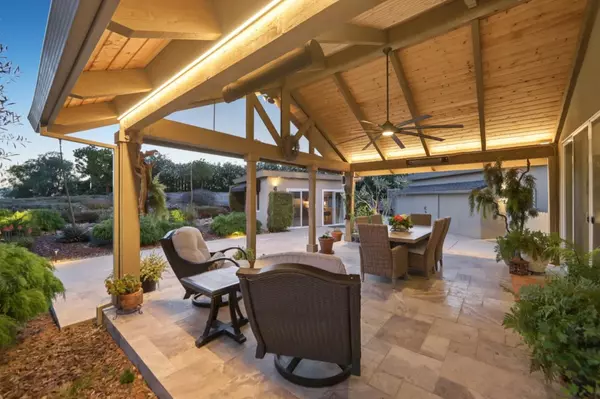2600 Geneil CT Hollister, CA 95023
UPDATED:
Key Details
Property Type Single Family Home
Sub Type Single Family Home
Listing Status Active
Purchase Type For Sale
Square Footage 3,100 sqft
Price per Sqft $580
MLS Listing ID ML82010502
Bedrooms 3
Full Baths 4
Year Built 1998
Lot Size 5.190 Acres
Property Sub-Type Single Family Home
Property Description
Location
State CA
County San Benito
Area Hollister
Building/Complex Name Hollister Ranch Estates
Zoning AP
Rooms
Family Room No Family Room
Other Rooms Artist Studio, Bonus / Hobby Room, Formal Entry, Great Room, Laundry Room, Office Area, Storage, Utility Room
Guest Accommodations Accessory Dwelling Unit,Other
Dining Room Breakfast Bar, Formal Dining Room, Skylight, Breakfast Room, Dining Bar
Kitchen Countertop - Granite, Dishwasher, Island with Sink, Garbage Disposal, Hookups - Gas, Pantry, Exhaust Fan, Refrigerator, Trash Compactor
Interior
Heating Central Forced Air - Gas
Cooling Central AC, Other
Flooring Carpet, Tile
Fireplaces Type Living Room, Primary Bedroom
Laundry Inside
Exterior
Exterior Feature Fenced, Balcony / Patio, Drought Tolerant Plants, Sprinklers - Auto, Storage Shed / Structure, Deck
Parking Features Workshop in Garage, Attached Garage, Parking Area, Uncovered Parking
Garage Spaces 3.0
Fence Complete Perimeter
Community Features Tennis Court / Facility
Utilities Available Public Utilities
View City Lights, Hills, Mountains, Pasture, Ridge, Valley
Roof Type Tile,Composition
Building
Lot Description Grade - Hillside, Grade - Rolling
Story 1
Foundation Post and Beam
Sewer Existing Septic, Sewer - Private
Water Private / Mutual
Level or Stories 1
Others
Restrictions Other
Tax ID 021-130-033-000
Miscellaneous Open Beam Ceiling,Walk-in Closet ,Vaulted Ceiling ,Wet Bar ,High Ceiling
Security Features Security Alarm
Horse Property Possible
Horse Feature Fenced, Hay Storage, Trailer Storage
Special Listing Condition Not Applicable
Virtual Tour https://www.zillow.com/view-imx/28feaaab-40f3-469c-a31e-ef86e82fd34a?initialViewType=pano




