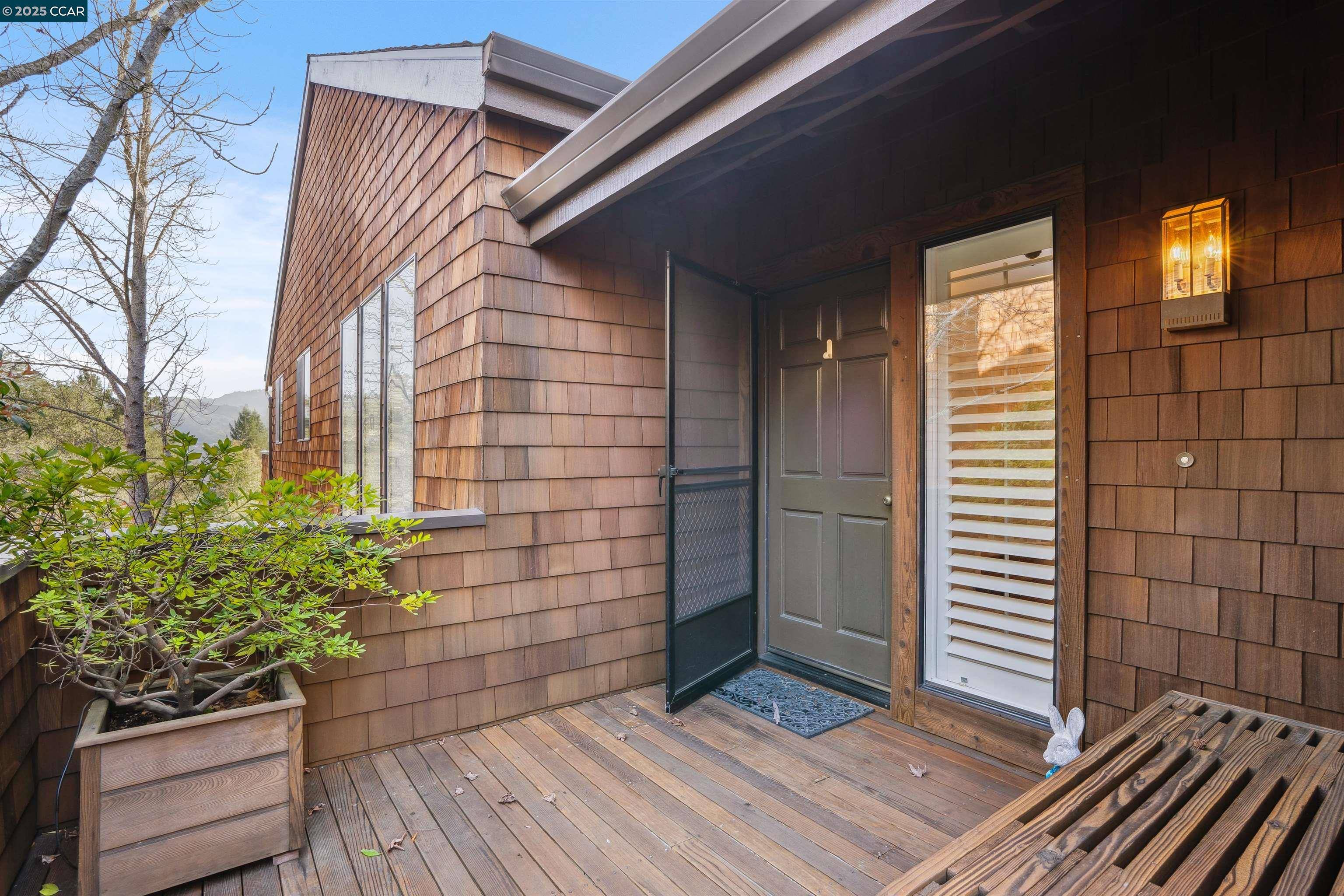304 Village View CT Orinda, CA 94563
OPEN HOUSE
Sun Jul 13, 2:00pm - 4:00pm
UPDATED:
Key Details
Property Type Single Family Home
Sub Type Single Family Home
Listing Status Active
Purchase Type For Sale
Square Footage 2,541 sqft
Price per Sqft $781
MLS Listing ID CC41104568
Style Custom,Brown Shingle
Bedrooms 4
Full Baths 2
Half Baths 1
HOA Fees $399/mo
Year Built 1989
Lot Size 6,000 Sqft
Property Sub-Type Single Family Home
Source Contra Costa Association of Realtors
Property Description
Location
State CA
County Contra Costa
Area Orinda
Rooms
Dining Room Formal Dining Room
Kitchen Countertop - Stone, Dishwasher, Garbage Disposal, Kitchen/Family Room Combo, Microwave, Oven - Built-In, Pantry, Oven Range - Gas, Oven Range - Built-In, Refrigerator, Updated
Interior
Heating Forced Air
Cooling Central -1 Zone
Flooring Tile, Carpet - Wall to Wall, Wood, Hardwood
Fireplaces Type Gas Starter, Living Room
Laundry Hookups Only, In Laundry Room
Exterior
Exterior Feature Wood Shingles
Parking Features Workshop in Garage, Attached Garage, Enclosed, Garage, Gate / Door Opener, Access - Interior
Garage Spaces 2.0
Pool Other
Roof Type Composition
Building
Lot Description Grade - Sloped Down , Grade - Level
Story Two Story
Foundation Raised, Crawl Space
Sewer Sewer - Public
Water Public, Heater - Gas
Architectural Style Custom, Brown Shingle
Others
Tax ID 260-294-006
Special Listing Condition New, Not Applicable
Virtual Tour https://304villageview.com/mls




