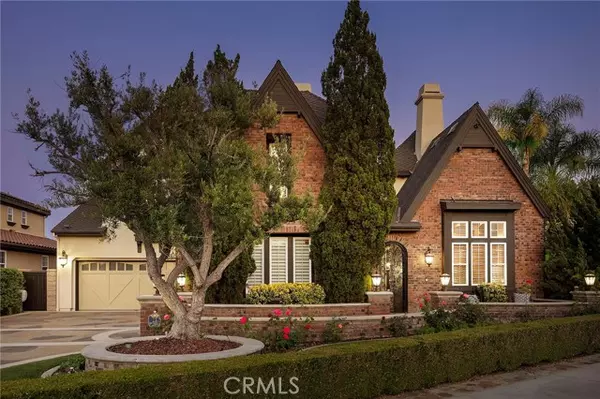23 Merrill HL Ladera Ranch, CA 92694
UPDATED:
Key Details
Property Type Single Family Home
Sub Type Single Family Home
Listing Status Contingent
Purchase Type For Sale
Square Footage 4,758 sqft
Price per Sqft $651
MLS Listing ID CROC25159629
Style Tudor
Bedrooms 5
Full Baths 5
Half Baths 1
HOA Fees $283/mo
Year Built 2002
Lot Size 10,005 Sqft
Property Sub-Type Single Family Home
Source California Regional MLS
Property Description
Location
State CA
County Orange
Area Ld - Ladera Ranch
Rooms
Family Room Other
Dining Room Breakfast Bar, Formal Dining Room
Kitchen Dishwasher, Garbage Disposal, Hood Over Range, Microwave, Other, Oven - Double, Pantry, Oven Range - Gas, Oven Range - Built-In, Trash Compactor, Built-in BBQ Grill
Interior
Cooling Central AC, Whole House / Attic Fan
Fireplaces Type Family Room, Living Room, Dual See Thru, Outside
Laundry In Laundry Room
Exterior
Parking Features Garage, Other, Room for Oversized Vehicle
Garage Spaces 4.0
Pool Pool - Yes, Spa - Private
View Hills, Local/Neighborhood, Panoramic, Canyon, City Lights
Building
Lot Description Corners Marked
Foundation Concrete Slab
Water District - Public, Water Softener
Architectural Style Tudor
Others
Tax ID 75929132
Special Listing Condition Not Applicable , Accepting Backups
Virtual Tour https://media.bowmangroupmedia.com/videos/019813dd-b749-7227-892a-9c8ee68f4980?v=380




