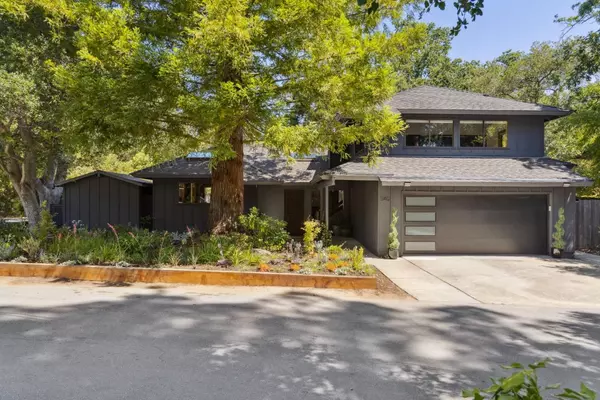340 Canyon DR Portola Valley, CA 94028
UPDATED:
Key Details
Property Type Single Family Home
Sub Type Single Family Home
Listing Status Pending
Purchase Type For Sale
Square Footage 1,610 sqft
Price per Sqft $1,860
MLS Listing ID ML82010192
Style Rustic
Bedrooms 3
Full Baths 2
Year Built 1980
Lot Size 6,264 Sqft
Property Sub-Type Single Family Home
Property Description
Location
State CA
County San Mateo
Area Brookside / Willowbrook Area
Zoning R10015
Rooms
Family Room No Family Room
Other Rooms Storage
Dining Room Breakfast Bar, Dining Area in Living Room, No Formal Dining Room
Kitchen Cooktop - Gas, Countertop - Tile, Dishwasher, Hood Over Range, Island, Oven - Gas, Pantry, Refrigerator
Interior
Heating Baseboard, Central Forced Air, Fireplace
Cooling None
Flooring Tile, Wood
Fireplaces Type Gas Starter, Living Room
Laundry Electricity Hookup (220V), In Garage
Exterior
Exterior Feature Back Yard, BBQ Area, Courtyard, Fenced, Sprinklers - Auto, Storage Shed / Structure
Parking Features Attached Garage, On Street, Parking Area
Garage Spaces 2.0
Fence Fenced Back, Wood
Utilities Available Public Utilities
View Neighborhood
Roof Type Composition
Building
Lot Description Grade - Level, Pie Shaped
Story 2
Foundation Concrete Block, Concrete Perimeter and Slab, Crawl Space
Sewer Sewer Connected
Water Individual Water Meter, Irrigation Connected
Level or Stories 2
Others
Tax ID 079-191-150
Miscellaneous High Ceiling ,Skylight,Vaulted Ceiling
Horse Property No
Special Listing Condition Not Applicable




