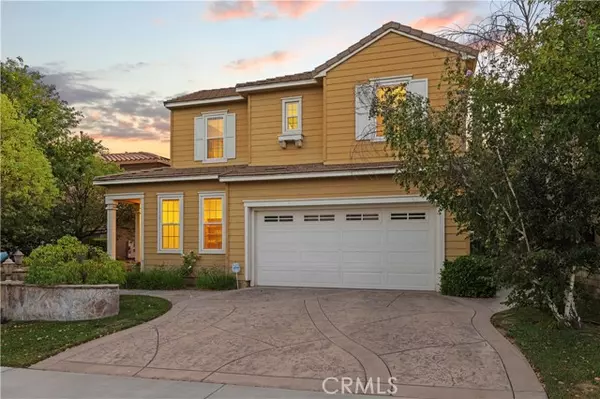26821 Peppertree DR Valencia, CA 91381

UPDATED:
Key Details
Property Type Single Family Home
Sub Type Single Family Home
Listing Status Active
Purchase Type For Sale
Square Footage 2,752 sqft
Price per Sqft $426
MLS Listing ID CRSR25197335
Bedrooms 5
Full Baths 3
HOA Fees $201/mo
Year Built 2003
Lot Size 5,455 Sqft
Property Sub-Type Single Family Home
Source California Regional MLS
Property Description
Location
State CA
County Los Angeles
Area Vwes - Valencia Westridge
Zoning LCA2
Rooms
Family Room Other
Dining Room Formal Dining Room, In Kitchen, Other
Kitchen Dishwasher, Garbage Disposal, Microwave, Other, Oven - Double, Exhaust Fan, Oven - Electric
Interior
Heating Forced Air, Gas, Central Forced Air
Cooling Central AC
Flooring Laminate
Fireplaces Type Family Room
Laundry In Laundry Room, Upper Floor
Exterior
Parking Features Garage, Off-Street Parking, Other
Garage Spaces 3.0
Fence 2
Pool Community Facility, Spa - Community Facility
View Local/Neighborhood
Roof Type Tile
Building
Lot Description Corners Marked, Grade - Level
Water District - Public
Others
Tax ID 2826137013
Special Listing Condition Not Applicable

GET MORE INFORMATION




