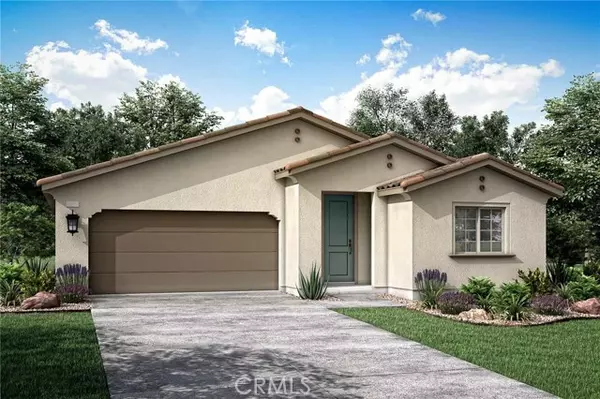See all 2 photos
Listed by NYLA STERLING • TRI POINTE HOMES HOLDINGS, INC.
$469,000
Est. payment /mo
2 Beds
2 Baths
1,763 SqFt
New
1560 Townswood CT Beaumont, CA 92223
REQUEST A TOUR If you would like to see this home without being there in person, select the "Virtual Tour" option and your agent will contact you to discuss available opportunities.
In-PersonVirtual Tour

UPDATED:
Key Details
Property Type Single Family Home
Sub Type Single Family Home
Listing Status Active
Purchase Type For Sale
Square Footage 1,763 sqft
Price per Sqft $266
MLS Listing ID CRIV25244621
Bedrooms 2
Full Baths 2
HOA Fees $325/mo
Year Built 2025
Lot Size 5,586 Sqft
Property Sub-Type Single Family Home
Source California Regional MLS
Property Description
Backyard Landscape Package Included, Plenty of room and open spaces give natural light the chance to flow through this beautiful home. Plan 3 at Rosa features an upfront Bedroom 2 - perfect for guests, with adjacent Bath 2 and nearby Laundry Room. Walking through the home you'll also find the large Den, Kitchen space, and expansive Primary Suite. Included Features: Fiberglass Separate Tub and Shower at Primary Bath, Fiberglass Tub with Subway Pattern at Bath 2, Free Standing Laundry Utility Sink with Pre-Plumb, -Extended Laundry Room, Garage Service Door, GE 30" Free-Standing Gas Range Appliance Package with Microwave Hood in Stainless Steel, Shaker Cabinets in "Driftwood" Upgraded Matte Black Pull Handles for Cabinets and Upgraded Matte Black Pull-Down Kitchen Faucet, White Quartz Countertops, Upgraded Pendant Light Prewire Pkg At Kitchen Island, Upgraded Ceco Hand Crafted Single Bowl Stainless Steel Kitchen Sink, Flat Screen TV Ready w/Conduit in Living Room, Upgraded Luxury Vinyl Plank in all Common Areas, Guest Bathroom and Laundry, Carpet in Bedrooms and Den, Standard Vinyl in Primary Bathroom. Estimated Completion November 2025
Location
State CA
County Riverside
Area 263 - Banning/Beaumont/Cherry Valley
Interior
Cooling Central AC
Fireplaces Type None
Laundry In Laundry Room
Exterior
Garage Spaces 2.0
Pool Pool - Yes, Pool - Sport, Community Facility, Spa - Community Facility
View None
Building
Story One Story
Water District - Public
Others
Tax ID 408490036
Special Listing Condition Not Applicable

© 2025 MLSListings Inc. All rights reserved.
GET MORE INFORMATION



