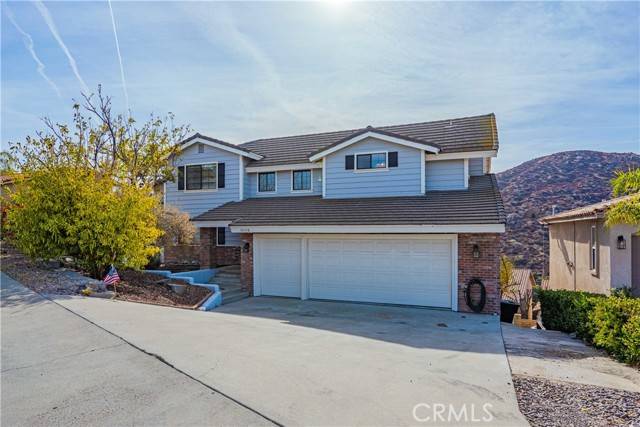Bought with Rebecca Sims
For more information regarding the value of a property, please contact us for a free consultation.
30718 Early Round DR Canyon Lake, CA 92587
Want to know what your home might be worth? Contact us for a FREE valuation!

Our team is ready to help you sell your home for the highest possible price ASAP
Key Details
Sold Price $733,500
Property Type Single Family Home
Sub Type Single Family Home
Listing Status Sold
Purchase Type For Sale
Square Footage 2,694 sqft
Price per Sqft $272
MLS Listing ID CRSW24237926
Sold Date 06/16/25
Style Custom,Traditional
Bedrooms 5
Full Baths 3
Half Baths 1
HOA Fees $339/mo
Year Built 1990
Lot Size 8,712 Sqft
Property Sub-Type Single Family Home
Source California Regional MLS
Property Description
BACK ON THE MARKET! This beautifully remodeled three-story home within the gates of Canyon Lake is a must-see! Set on a private lot with no direct neighbors behind, the property offers peace, privacy, and stunning mountain and golf course views. Enjoy the scenery from three spacious viewing decks, all updated with composite decking and handrails, perfect for relaxing or entertaining. The main living area features 4 bedrooms, 2.5 bathrooms, and bright, inviting spaces for the whole family. The bottom floor has been thoughtfully designed as a lock-off ADU or additional living space with bathroom, and built-in sauna. Whether used for extended family or guests this versatile area provides endless possibilities. Access to the property is via a private driveway, and the 2.5-car garage includes space for a golf cart. Recent upgrades include new carpet, luxury vinyl plank flooring, fresh paint, a new HVAC system with updated ducting. Located close to the golf course and within a vibrant, amenity-rich community including a water-ski lake, horse stables, and multiple parks this home is perfect for those seeking both comfort and convenience.
Location
State CA
County Riverside
Area Srcar - Southwest Riverside County
Zoning R1
Rooms
Family Room Other
Dining Room Formal Dining Room
Kitchen Dishwasher, Freezer, Garbage Disposal, Microwave, Other, Pantry, Oven Range - Built-In, Refrigerator, Oven - Electric
Interior
Heating Heat Pump, Central Forced Air, Electric
Cooling Central AC, Whole House / Attic Fan, Central Forced Air - Electric
Fireplaces Type Family Room, Wood Burning
Laundry In Closet, 30, Washer, Upper Floor, Dryer, 9
Exterior
Parking Features Attached Garage, Golf Cart, Other
Garage Spaces 2.0
Pool 31, Community Facility
View Golf Course, Hills, Local/Neighborhood
Building
Lot Description Corners Marked, Grade - Sloped Down
Story Three or More Stories
Foundation Concrete Slab
Water Hot Water, Heater - Electric, District - Public
Architectural Style Custom, Traditional
Others
Tax ID 354151030
Special Listing Condition Not Applicable
Read Less

© 2025 MLSListings Inc. All rights reserved.



