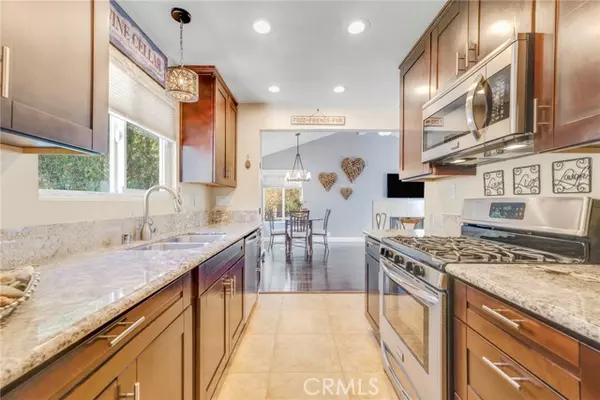Bought with ZHONGXIU YANG
For more information regarding the value of a property, please contact us for a free consultation.
3547 Pansy DR Calabasas, CA 91302
Want to know what your home might be worth? Contact us for a FREE valuation!

Our team is ready to help you sell your home for the highest possible price ASAP
Key Details
Sold Price $1,035,000
Property Type Single Family Home
Sub Type Single Family Home
Listing Status Sold
Purchase Type For Sale
Square Footage 1,476 sqft
Price per Sqft $701
MLS Listing ID CRSR25037314
Sold Date 06/23/25
Bedrooms 3
Full Baths 2
Half Baths 1
Year Built 1980
Lot Size 4,999 Sqft
Property Sub-Type Single Family Home
Source California Regional MLS
Property Description
Nestled in the serene Calabasas Highlands and surrounded by nature, this charming 3-bedroom, 2.5-bathroom home offers 1,476 sq. ft. of comfortable living space. Inside, the living room features a sliding glass door that opens to a private balcony with tranquil woodsy views. The updated kitchen boasts granite countertops, stainless steel appliances, and a proper pantry for ample storage. A convenient half-bathroom completes the main level. The large, finished two-car garage-equipped with windows, two skylights, epoxy flooring, and drywall-presents a versatile space. While a spacious driveway provides ample parking. Downstairs, the primary suite includes a walk-in closet and a private bath with a jetted tub, separate shower, and double-sink vanity. Two additional bedrooms share a well-appointed bathroom. The backyard offers endless possibilities, featuring a flat pad ready to be transformed into an outdoor entertaining space, garden, or whatever you envision. There is a fenced in side yard for dog run. Additional features included ADT Home security system and Ring Camera. Situated close to Calabasas' top-rated schools, scenic hiking trails, and Wild Walnut Park with its dedicated dog park, this home perfectly blends peaceful living with convenience.
Location
State CA
County Los Angeles
Area Clb - Calabasas
Zoning LCA11*
Rooms
Dining Room Dining Area in Living Room
Kitchen Dishwasher, Oven Range - Gas, Refrigerator
Interior
Heating Central Forced Air
Cooling Central AC
Fireplaces Type Living Room
Laundry In Garage
Exterior
Parking Features Garage
Garage Spaces 2.0
Pool 31, None
View Hills, Forest / Woods
Roof Type Shingle
Building
Lot Description Grade - Gently Sloped
Foundation Raised
Water District - Public
Others
Tax ID 2072002013
Special Listing Condition Not Applicable
Read Less

© 2025 MLSListings Inc. All rights reserved.



