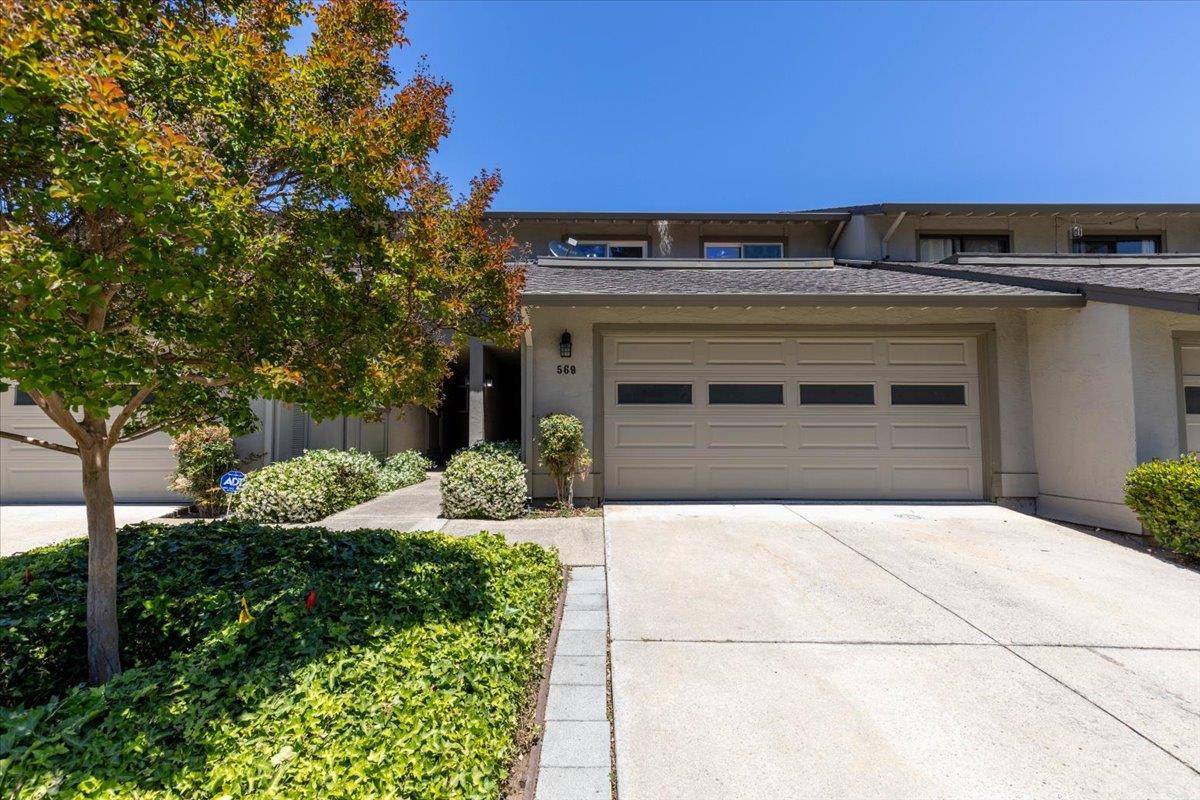Bought with Yu-En Tsai • Valley Vine Realty
For more information regarding the value of a property, please contact us for a free consultation.
569 Manet TER Sunnyvale, CA 94087
Want to know what your home might be worth? Contact us for a FREE valuation!

Our team is ready to help you sell your home for the highest possible price ASAP
Key Details
Sold Price $1,635,000
Property Type Townhouse
Sub Type Townhouse
Listing Status Sold
Purchase Type For Sale
Square Footage 1,590 sqft
Price per Sqft $1,028
MLS Listing ID ML82007490
Sold Date 06/25/25
Bedrooms 3
Full Baths 2
Half Baths 1
HOA Fees $335/mo
HOA Y/N 1
Year Built 1978
Lot Size 2,431 Sqft
Property Sub-Type Townhouse
Property Description
Welcome to this charming updated 3-bedroom 2.5-bathroom townhome in the vibrant city of Sunnyvale. Cupertino Schools- Stocklmier, Cupertino Middle, Fremont High. Spacious 1,590 square feet, vaulted ceilings, updated, move-in ready! The kitchen has S/S appliances including a gas cooktop, granite countertops, dishwasher, microwave, oven range, and refrigerator, perfect for culinary enthusiasts. The flooring comprises a blend of carpet, hardwood, and laminate, providing both aesthetic appeal and durability. One Bedroom/Office room located downstairs- a big plus! New Carpet in MB, full home freshly painted. A cozy fireplace adds warmth to the living area, making it a perfect spot for relaxation. Laundry is conveniently located inside the utility room with a washer and dryer. Community amenities include access to a facility pool, ideal for leisure. With central AC and ceiling fans, your comfort is ensured year-round. Patio & small backyard to enjoy planting your own garden. Enjoy ample storage space with walk-in closet in MB and a 2-car garage. Easy Access to Freeways- 280/85/101/237, Restaurants, Food trucks, Shopping, Schools, very close to Both Apple Campuses, short drive to many Major companies & All Amenities. OH 05/24 & 05/25
Location
State CA
County Santa Clara
Area Sunnyvale
Building/Complex Name Manet Terrace HOA
Zoning R1
Rooms
Family Room No Family Room
Other Rooms Laundry Room
Dining Room Breakfast Bar, Dining Area in Living Room
Kitchen Cooktop - Gas, Countertop - Granite, Dishwasher, Garbage Disposal, Microwave, Oven Range, Refrigerator
Interior
Heating Central Forced Air
Cooling Ceiling Fan, Central AC
Flooring Carpet, Hardwood, Laminate
Fireplaces Type Gas Burning, Living Room
Laundry In Utility Room, Inside, Washer / Dryer
Exterior
Parking Features Attached Garage, Common Parking Area, Guest / Visitor Parking
Garage Spaces 2.0
Pool Community Facility
Community Features Community Pool
Utilities Available Public Utilities
Roof Type Composition
Building
Story 2
Foundation Concrete Perimeter
Sewer Sewer - Public
Water Public
Level or Stories 2
Others
HOA Fee Include Common Area Electricity,Common Area Gas,Insurance - Common Area,Landscaping / Gardening,Maintenance - Common Area,Management Fee,Pool, Spa, or Tennis,Reserves,Roof
Restrictions Pets - Allowed,Pets - Rules
Tax ID 211-45-005
Horse Property No
Special Listing Condition Not Applicable
Read Less

© 2025 MLSListings Inc. All rights reserved.

