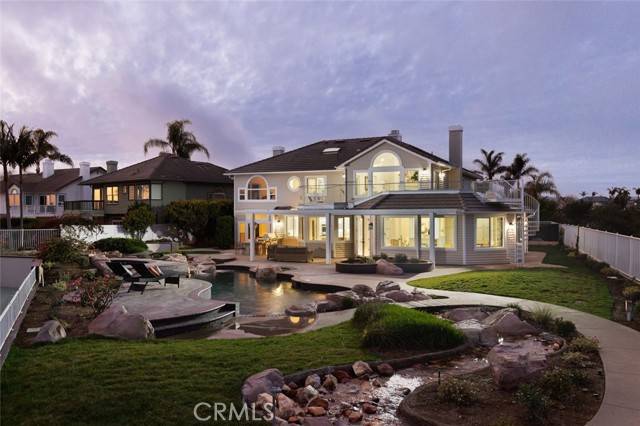Bought with Louis Dillon
For more information regarding the value of a property, please contact us for a free consultation.
2001 Via Aguila San Clemente, CA 92673
Want to know what your home might be worth? Contact us for a FREE valuation!

Our team is ready to help you sell your home for the highest possible price ASAP
Key Details
Sold Price $4,605,000
Property Type Single Family Home
Sub Type Single Family Home
Listing Status Sold
Purchase Type For Sale
Square Footage 4,309 sqft
Price per Sqft $1,068
MLS Listing ID CROC25026331
Sold Date 06/27/25
Style Traditional
Bedrooms 4
Full Baths 4
HOA Fees $280/mo
Year Built 1991
Property Sub-Type Single Family Home
Source California Regional MLS
Property Description
This opportunity is not just one-of-a-kind but once-in-a-generation. With expansive unparalleled 280 degree views of both canyon and ocean, the vista from every single room on this half acre lot is absolutely breathtaking. Nestled in the cul de sac on a deep expanded lot, the privacy is also unrivaled. Inside, the remodeled four bedroom home boasts thoughtful design details, including an expanded primary suite with a private deck, a stunning upstairs loft with an ocean view, and expanded secondary bedrooms including a whimsical nook loft. The moment you enter the home the abundant natural light and warmth of its tasteful design greets you, as the grand curved staircase and vaulted living room ceilings rise up to meet the sun's rays. All bedrooms are en-suite, with a conjoining bathroom linking the two secondary bedrooms upstairs and one full bedroom and bathroom downstairs. The Primary Suite is a true oasis, with large arched windows, double walk-in closets, a sitting area with a private fireplace, and those stunning wrap-around views for sunrise and sunset. The Primary Bathroom is generously designed with a walk-in shower, soaking tub, double vanities, and of course its own ocean view. This home is at once a private retreat and an entertainer's dream, with endless details for ho
Location
State CA
County Orange
Area Mh - Marblehead
Rooms
Family Room Separate Family Room, Other
Dining Room Formal Dining Room, Other, Breakfast Nook
Kitchen Dishwasher, Other, Oven - Double, Pantry, Oven Range - Gas, Oven Range - Built-In, Refrigerator
Interior
Heating Forced Air, 13, Other, Fireplace
Cooling Other, 9
Fireplaces Type Family Room, Living Room, 20, Fire Pit
Laundry In Laundry Room, 30, 38
Exterior
Parking Features Garage, Off-Street Parking, Other
Garage Spaces 3.0
Fence Other
Pool Heated - Gas, Pool - Heated, Pool - In Ground, 21, Other, Pool - Yes, Spa - Private
View Hills, Ocean, Panoramic, Canyon
Roof Type Concrete
Building
Lot Description Corners Marked, Flag Lot, Irregular, Grade - Level
Foundation Concrete Slab
Water Other, Hot Water, District - Public
Architectural Style Traditional
Others
Tax ID 67914410
Special Listing Condition Not Applicable
Read Less

© 2025 MLSListings Inc. All rights reserved.



