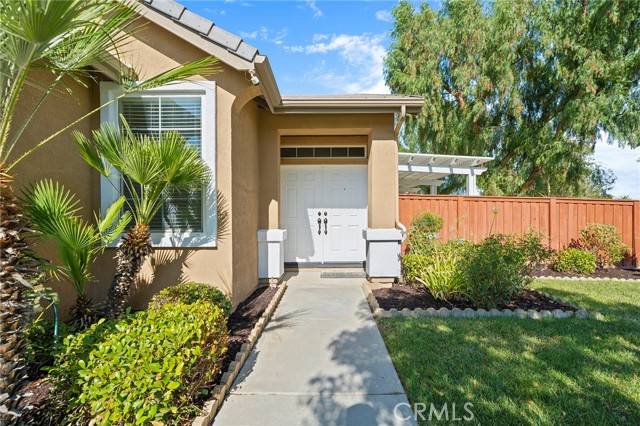Bought with Gavin Miller
For more information regarding the value of a property, please contact us for a free consultation.
320 Tewell DR Hemet, CA 92545
Want to know what your home might be worth? Contact us for a FREE valuation!

Our team is ready to help you sell your home for the highest possible price ASAP
Key Details
Sold Price $470,000
Property Type Single Family Home
Sub Type Single Family Home
Listing Status Sold
Purchase Type For Sale
Square Footage 2,024 sqft
Price per Sqft $232
MLS Listing ID CRSW25103413
Sold Date 07/02/25
Bedrooms 2
Full Baths 2
HOA Fees $184/mo
Year Built 2006
Lot Size 0.270 Acres
Property Sub-Type Single Family Home
Source California Regional MLS
Property Description
Absolutely Stunning Golf Course View Home in the Prestigious 55+ Four Seasons Community! Welcome to your dream home with panoramic golf course and mountain views, nestled in the highly sought-after 55+ community of Four Seasons. As you step inside, you're greeted by a charming foyer adorned with elegant wainscoting and soaring ceilings that set the tone for this sophisticated residence.At the front of the home, you'll find a spacious office-or optional third bedroom-featuring double doors for added privacy. Further down the hall, a private guest bedroom and full bathroom offer comfortable accommodations for visitors. The well-appointed laundry room includes a sink, abundant cabinetry, and a convenient folding station.The heart of the home is the expansive family room, where a cozy fireplace and dramatic vaulted ceilings create an inviting and grand living space. Adjacent is the chef's kitchen, boasting upgraded stainless steel appliances, Corian countertops, recessed lighting, and captivating views of the golf course and mountains. A generous dining area and breakfast bar make this kitchen perfect for both entertaining and everyday living.Tucked away at the rear of the home, the private primary suite offers a peaceful retreat with breathtaking views and direct access to the backy
Location
State CA
County Riverside
Area Srcar - Southwest Riverside County
Rooms
Family Room Other
Dining Room Other
Kitchen Dishwasher, Microwave, Oven Range - Gas, Refrigerator, Oven - Gas
Interior
Heating Central Forced Air
Cooling Central AC
Fireplaces Type Family Room, Gas Burning
Laundry In Laundry Room
Exterior
Parking Features Garage
Garage Spaces 2.0
Fence 22
Pool 21, Community Facility, Spa - Community Facility
View Golf Course, Hills
Building
Story One Story
Water District - Public
Others
Tax ID 455510017
Special Listing Condition Court Confirmation May Be Required
Read Less

© 2025 MLSListings Inc. All rights reserved.



