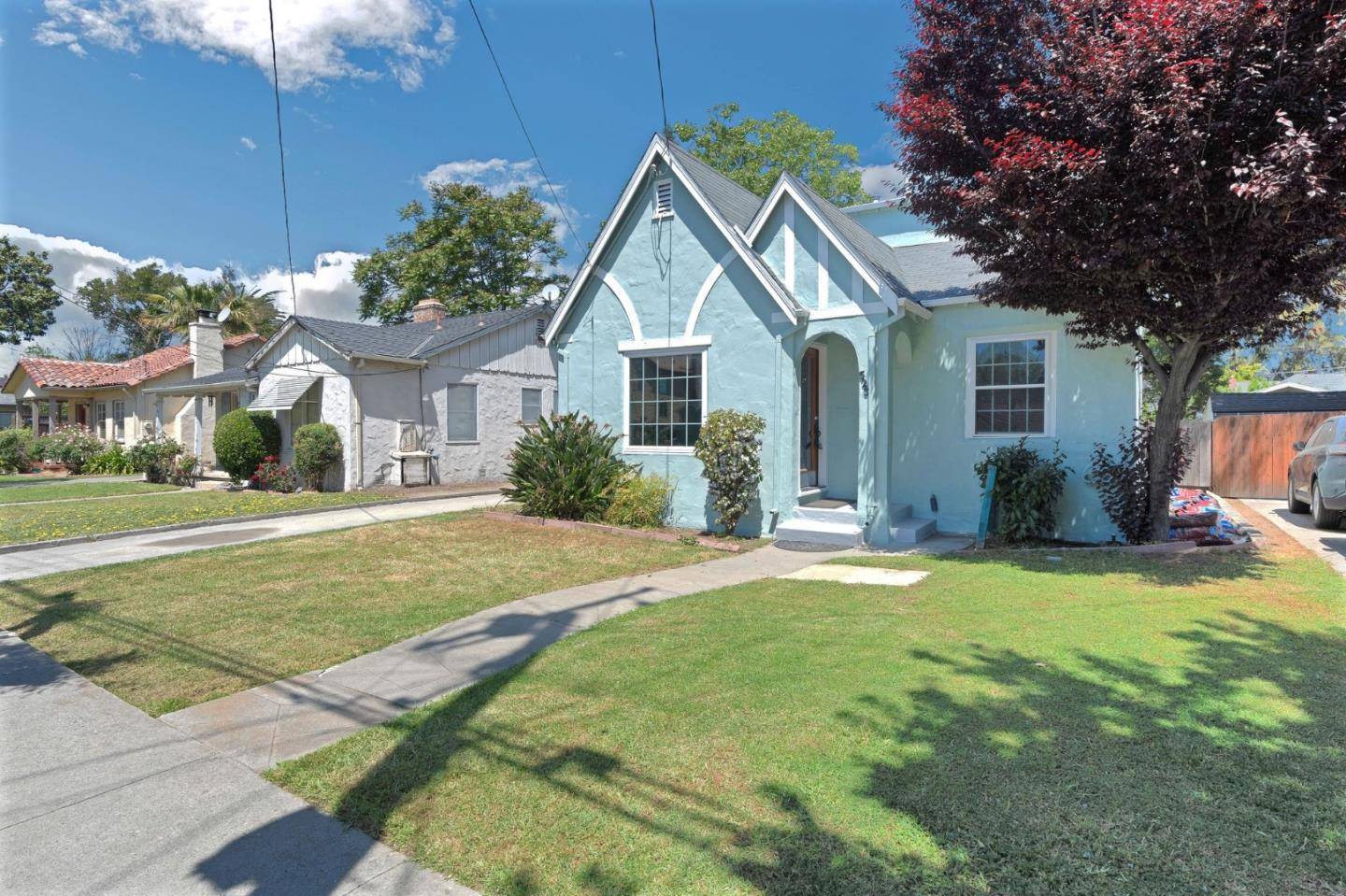Bought with Tan Nguyen • Akimax Lending
For more information regarding the value of a property, please contact us for a free consultation.
523 Hull AVE San Jose, CA 95125
Want to know what your home might be worth? Contact us for a FREE valuation!

Our team is ready to help you sell your home for the highest possible price ASAP
Key Details
Sold Price $1,320,000
Property Type Single Family Home
Sub Type Single Family Home
Listing Status Sold
Purchase Type For Sale
Square Footage 1,615 sqft
Price per Sqft $817
MLS Listing ID ML82005379
Sold Date 07/08/25
Style Victorian
Bedrooms 4
Full Baths 2
Year Built 1937
Lot Size 6,075 Sqft
Property Sub-Type Single Family Home
Property Description
Welcome to this charming, quaint 4-bedroom, 2-bathroom home located in the highly sought after Willow Glen neighborhood on tree-lined street. With a spacious 1,615 square feet of living space, this property offers a comfortable and inviting atmosphere. The home boasts lovely refinished hardwood flooring in the downstairs. A cozy fireplace adds warmth and character to the living area, ideal for relaxing evenings. A convenient laundry area is included to make household chores a breeze. VERY POSSIBLE FOR ADU ADDITION. Situated on a generous 6,075 square foot lot, this property includes a detached two-car garage for your convenience. Located within the San Jose Unified School District, this home offers easy access to education options. Discover the potential of this wonderful home in Willow Glen, walking distance to nearby downtown Willow Glen. Newly painted throughout with Sherwin-Williams Serendipity -color of the year 2025 - light and bright.
Location
State CA
County Santa Clara
Area Willow Glen
Zoning R1
Rooms
Family Room No Family Room
Dining Room Dining Area in Living Room
Kitchen Countertop - Tile, Hood Over Range, Oven Range - Gas
Interior
Heating Central Forced Air
Cooling None
Flooring Carpet, Hardwood
Fireplaces Type Living Room
Laundry Gas Hookup
Exterior
Exterior Feature Back Yard, BBQ Area, Fenced
Parking Features Detached Garage, On Street
Garage Spaces 2.0
Fence Wood
Utilities Available Public Utilities
View Neighborhood
Roof Type Composition,Shingle
Building
Lot Description Grade - Level
Faces North
Story 1
Foundation Post and Beam
Sewer Sewer - Public
Water Public
Level or Stories 1
Others
Tax ID 264-45-050
Security Features Secured Garage / Parking
Horse Property No
Special Listing Condition Not Applicable
Read Less

© 2025 MLSListings Inc. All rights reserved.



