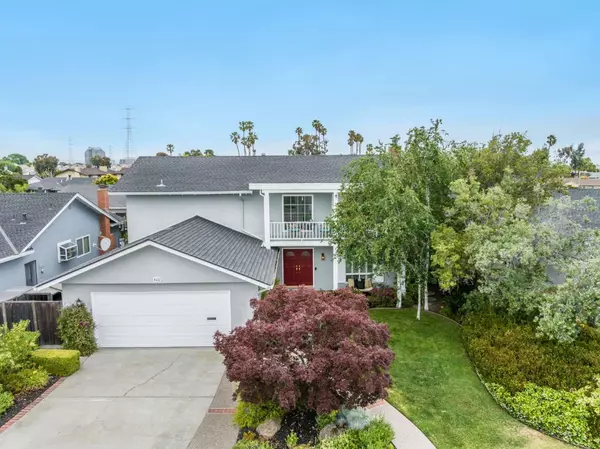Bought with Julie Flouty • Compass
For more information regarding the value of a property, please contact us for a free consultation.
942 Constitution DR Foster City, CA 94404
Want to know what your home might be worth? Contact us for a FREE valuation!

Our team is ready to help you sell your home for the highest possible price ASAP
Key Details
Sold Price $2,232,750
Property Type Single Family Home
Sub Type Single Family Home
Listing Status Sold
Purchase Type For Sale
Square Footage 2,380 sqft
Price per Sqft $938
MLS Listing ID ML82008915
Sold Date 07/10/25
Bedrooms 4
Full Baths 3
Year Built 1964
Lot Size 6,008 Sqft
Property Sub-Type Single Family Home
Property Description
Welcome to this beautifully maintained 4 bedroom, 3 bathroom home offering 2380 sq. ft. of comfortable living space on a generous 6008 sq. ft. lot. From the moment you arrive, the stunning curb appeal- highlighted by a mature Japanese maple- sets the tone. Step inside to find warm hardwood flooring, elegant crown molding, updated baseboards, a wood burning fireplace, recessed lighting, and energy-efficient double-pane windows throughout, enhanced by Hunter Douglas window coverings. The refreshed kitchen features granite countertops with stylish backsplash, stainless steel appliances including a double oven, microwave, and a convenient pantry. Retreat to the spacious primary suite, complete with a walk-in closet with organizers and plenty of natural light. Enjoy outdoor living in the picturesque backyard, boasting low-maintenance composite wood decking, a lush grassy area, and vegetable garden beds- perfect for gardening, relaxing, or entertaining. Additional highlights include a 2- car garage with ample storage and a smart garage door with WI-FI capabilities. Located on a quiet street, and close to restaurants, Starbucks, 99 Ranch, and PJCC, this home offers the perfect blend of style, comfort, and convenience. Welcome Home!
Location
State CA
County San Mateo
Area Fc- Nbrhood#1 - Treasure Isle Etc.
Zoning R10006
Rooms
Family Room Separate Family Room
Dining Room Formal Dining Room
Kitchen Cooktop - Electric, Countertop - Granite, Dishwasher, Microwave, Oven - Double, Refrigerator
Interior
Heating Central Forced Air
Cooling None
Flooring Hardwood, Tile
Fireplaces Type Wood Burning
Exterior
Exterior Feature Deck , Sprinklers - Lawn
Parking Features Attached Garage
Garage Spaces 2.0
Utilities Available Public Utilities
Roof Type Composition
Building
Story 2
Foundation Concrete Perimeter, Crawl Space
Sewer Sewer - Public
Water Public
Level or Stories 2
Others
Tax ID 094-093-080
Horse Property No
Special Listing Condition Not Applicable
Read Less

© 2025 MLSListings Inc. All rights reserved.



