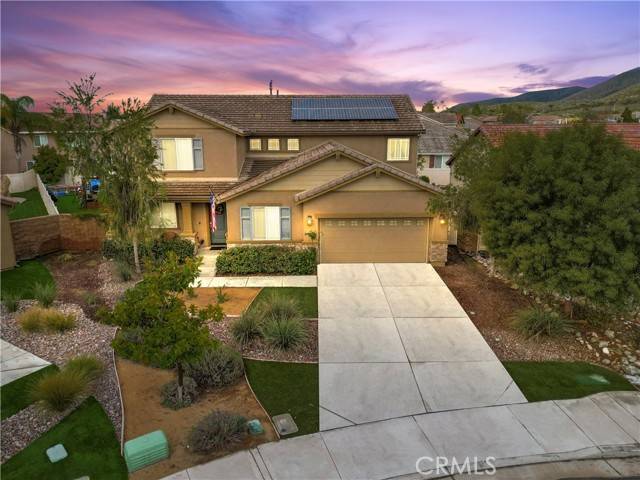Bought with Lori Reese
For more information regarding the value of a property, please contact us for a free consultation.
29179 Sweetbrier CT Menifee, CA 92584
Want to know what your home might be worth? Contact us for a FREE valuation!

Our team is ready to help you sell your home for the highest possible price ASAP
Key Details
Sold Price $730,000
Property Type Single Family Home
Sub Type Single Family Home
Listing Status Sold
Purchase Type For Sale
Square Footage 3,404 sqft
Price per Sqft $214
MLS Listing ID CRSW25073996
Sold Date 07/10/25
Bedrooms 5
Full Baths 3
HOA Fees $46/mo
Year Built 2016
Lot Size 8,276 Sqft
Property Sub-Type Single Family Home
Source California Regional MLS
Property Description
Welcome to 29179 Sweetbrier Ct - a beautifully maintained 5-bedroom, 3-bathroom home with with an additional office or 6th bedroom. It has 3,404 sq ft of living space, located in a peaceful neighborhood in Menifee. This home features an open floor plan with high ceilings, a large kitchen with granite countertops and stainless steel appliances, and multiple living areas including a formal living/dining room and a cozy family room with a fireplace. There's a bedroom and full bathroom downstairs, perfect for guests or multi-gen living. Upstairs, you'll find a spacious loft and a large primary suite with a walk-in closet, soaking tub, and separate shower. The backyard has with plenty of room to relax or add a pool. Close to schools, shopping, parks, and easy freeway access, this home is move-in ready and perfect for families of all sizes. Come see it for yourself!
Location
State CA
County Riverside
Area Srcar - Southwest Riverside County
Zoning SP ZONE
Rooms
Family Room Other
Dining Room Formal Dining Room
Kitchen Dishwasher, Garbage Disposal, Microwave, Other, Oven Range - Electric, Oven Range - Built-In, Oven - Gas
Interior
Heating Central Forced Air
Cooling Central AC
Fireplaces Type Living Room
Laundry 38, Upper Floor
Exterior
Parking Features Garage
Garage Spaces 2.0
Fence Other
Pool 31, None
Utilities Available Telephone - Not On Site
View Local/Neighborhood
Roof Type Tile
Building
Foundation Concrete Slab
Water District - Public
Others
Tax ID 333640006
Special Listing Condition Not Applicable
Read Less

© 2025 MLSListings Inc. All rights reserved.



