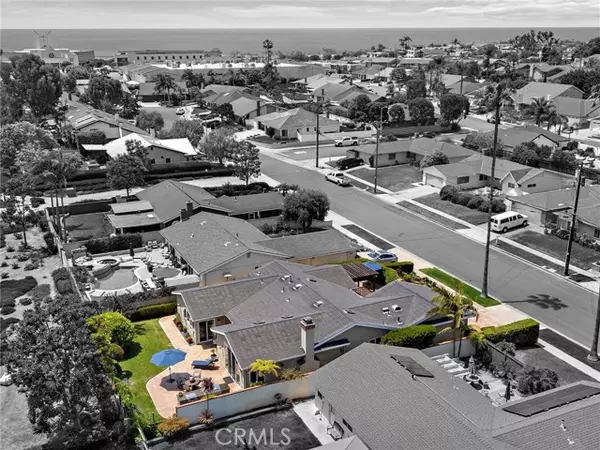Bought with Marc Viscomi
For more information regarding the value of a property, please contact us for a free consultation.
33692 Big Sur ST Dana Point, CA 92629
Want to know what your home might be worth? Contact us for a FREE valuation!

Our team is ready to help you sell your home for the highest possible price ASAP
Key Details
Sold Price $1,900,000
Property Type Single Family Home
Sub Type Single Family Home
Listing Status Sold
Purchase Type For Sale
Square Footage 2,248 sqft
Price per Sqft $845
MLS Listing ID CROC25121200
Sold Date 07/21/25
Style Spanish,Traditional
Bedrooms 4
Full Baths 3
Half Baths 1
Year Built 1965
Lot Size 7,254 Sqft
Property Sub-Type Single Family Home
Source California Regional MLS
Property Description
Tucked behind a gated courtyard entry, this expansive single-level home offers both privacy and sophistication. Re-built in approximately the early 2000s, the residence showcases high-end finishes throughout, creating a refined yet comfortable living environment. Designed for flexibility, the home offers 4-Bedrooms and 3 Full-bathrooms plus a powder room. One of the guest bedrooms features an en-suite bathroom and direct access to the front courtyard patio-ideal for visitors or multigenerational living. Another guest room, currently used as an office, easily functions as a bedroom. The third guest bedroom enjoys views of the backyard and includes a easy outdoor access. At the heart of the home, a chef's kitchen seamlessly opens to the family room and dining room and features a sit-down island, Viking range, built-in GE Monogram refrigerator, stainless steel appliances, custom soft-close cabinetry, and beautiful stone counters with a matching backsplash. Travertine stone floors run throughout the living areas and bathrooms, blending durability with timeless elegance. Smart upgrades include remote-controlled skylights, integrated surround sound, a soft water system, double-pane doors and windows, crown molding, and a full security system. The primary suite offers a walk-in closet a
Location
State CA
County Orange
Area Do - Del Obispo
Rooms
Family Room Other
Dining Room Breakfast Bar, Formal Dining Room, Breakfast Nook
Kitchen Dishwasher, Hood Over Range, Microwave, Other, Refrigerator, Oven - Electric
Interior
Heating Forced Air, Central Forced Air
Cooling Central AC
Fireplaces Type Gas Burning, Living Room
Laundry In Garage, Washer, Dryer
Exterior
Parking Features Attached Garage, Garage, Gate / Door Opener, Other
Garage Spaces 2.0
Fence 2, 9
Pool 31, None
Utilities Available Electricity - On Site, Telephone - Not On Site
View Hills, Panoramic, City Lights
Building
Lot Description Corners Marked, Grade - Level
Story One Story
Water Hot Water, District - Public, Water Softener
Architectural Style Spanish, Traditional
Others
Tax ID 12139121
Special Listing Condition Not Applicable
Read Less

© 2025 MLSListings Inc. All rights reserved.



