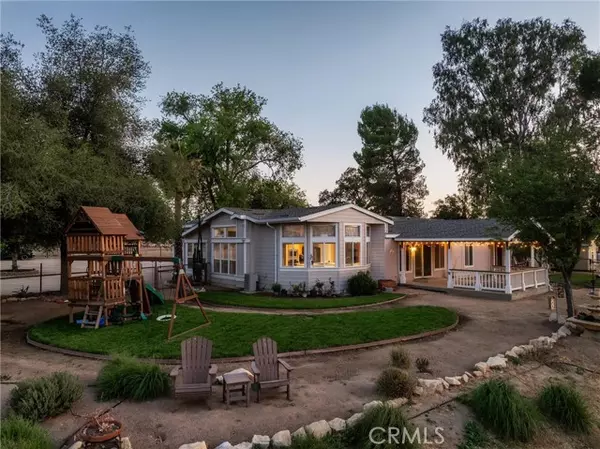Bought with Jordan Jackson
For more information regarding the value of a property, please contact us for a free consultation.
480 Whitley Gardens DR Paso Robles, CA 93446
Want to know what your home might be worth? Contact us for a FREE valuation!

Our team is ready to help you sell your home for the highest possible price ASAP
Key Details
Sold Price $975,000
Property Type Single Family Home
Sub Type Single Family Home
Listing Status Sold
Purchase Type For Sale
Square Footage 2,808 sqft
Price per Sqft $347
MLS Listing ID CRNS25112752
Sold Date 07/31/25
Bedrooms 3
Full Baths 2
Year Built 2002
Lot Size 3.890 Acres
Property Sub-Type Single Family Home
Source California Regional MLS
Property Description
Beautifully positioned on just under 4 acres in the heart of Whitley Gardens, this 2,800± sq. ft. home offers the perfect blend of rural tranquility and modern convenience-just minutes from downtown Paso Robles. A seller-owned solar system with battery backup ensures energy efficiency and peace of mind, while private water service-a rare feature in this rural area-adds exceptional value and reliability. Although classified as a manufactured home (2002), the residence lives like a custom stick-built property, thanks to quality finishes, vaulted ceilings, and a spacious, open-concept layout. Inside, you'll find 3 bedrooms, 2 bathrooms, and a dedicated office area ideal for today's flexible lifestyle. The wrap-around kitchen features an island, stainless steel appliances, and ample cabinetry, opening seamlessly to the main living area where expansive windows showcase panoramic views over Estrella Ranch. A cozy gas fireplace adds warmth and charm to the space. Step outside and experience true country living. Located at the very end of the road and backed by open space, this home offers unmatched privacy and sweeping views. Additional highlights include a new roof, covered patio, a pipe-fenced yard with two horse paddocks, an oversized, finished 2-car garage, a beautifully finished wo
Location
State CA
County San Luis Obispo
Area Prne - Pr North 46-East 101
Zoning RS
Rooms
Family Room Other
Dining Room Breakfast Bar, Other
Kitchen Dishwasher, Microwave, Pantry, Oven Range - Built-In
Interior
Heating Central Forced Air
Cooling Central AC
Fireplaces Type Living Room
Laundry In Laundry Room, Other
Exterior
Parking Features Garage
Garage Spaces 2.0
Pool 31, None
Utilities Available Propane On Site
View Hills, Panoramic
Building
Story One Story
Foundation Raised
Sewer Septic Tank / Pump
Water Other, Private
Others
Tax ID 019211025
Special Listing Condition Not Applicable
Read Less

© 2025 MLSListings Inc. All rights reserved.



