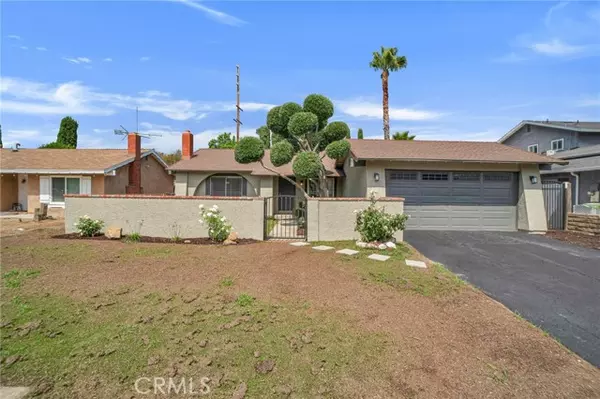Bought with Randa Androus
For more information regarding the value of a property, please contact us for a free consultation.
10555 Vassar AVE Chatsworth, CA 91311
Want to know what your home might be worth? Contact us for a FREE valuation!

Our team is ready to help you sell your home for the highest possible price ASAP
Key Details
Sold Price $985,000
Property Type Single Family Home
Sub Type Single Family Home
Listing Status Sold
Purchase Type For Sale
Square Footage 1,650 sqft
Price per Sqft $596
MLS Listing ID CRSR25138354
Sold Date 08/05/25
Style Traditional
Bedrooms 4
Full Baths 2
Year Built 1976
Lot Size 7,503 Sqft
Property Sub-Type Single Family Home
Source California Regional MLS
Property Description
Welcome to this beautiful single-story home offering 4 bedrooms and 2 bathrooms across 1,650 square feet of tastefully updated living space. Set on a 7,503-square-foot lot, the property has been transformed with a fresh, modern aesthetic throughout. Step inside and discover all-new everything: beautifully renovated kitchen and bathrooms, luxury vinyl plank flooring, recessed lighting, interior doors, stylish light fixtures, and a modern color palette. The sleek remodeled kitchen is a standout feature, with its all-new crisp shaker cabinets, gleaming quartz countertops, stainless steel appliances, a new garbage disposal, and updated plumbing. Both bathrooms have been redone to feel like personal spas -- polished, calming retreats with quartz countertops, and clean, modern finishes. The front entry opens into a spacious step-down living room centered around an elegant arched fireplace with an angled surround. The high-ceiling living space flows seamlessly into a formal dining area. The large family room and its sliding glass doors lead to the beautiful backyard, patio, and pool. The ideal layout for indoor-outdoor living connects the remodeled kitchen with the family room and outdoor access, making al fresco dining a breeze every day. In the large welcoming hallway, three bedrooms
Location
State CA
County Los Angeles
Area Cht - Chatsworth
Zoning LARS
Rooms
Family Room Separate Family Room, Other
Dining Room Formal Dining Room
Kitchen Dishwasher, Hood Over Range, Other, Oven Range - Gas
Interior
Heating Central Forced Air
Cooling Central AC
Fireplaces Type Living Room
Laundry In Garage, 30
Exterior
Parking Features Garage, Gate / Door Opener, Other, Side By Side
Garage Spaces 2.0
Fence Other, 19, 2, 22
Pool Pool - In Ground, 21, Other, Pool - Yes, Spa - Private
View Hills
Building
Story One Story
Water Hot Water, Heater - Gas, District - Public
Architectural Style Traditional
Others
Tax ID 2722011025
Special Listing Condition Not Applicable
Read Less

© 2025 MLSListings Inc. All rights reserved.



