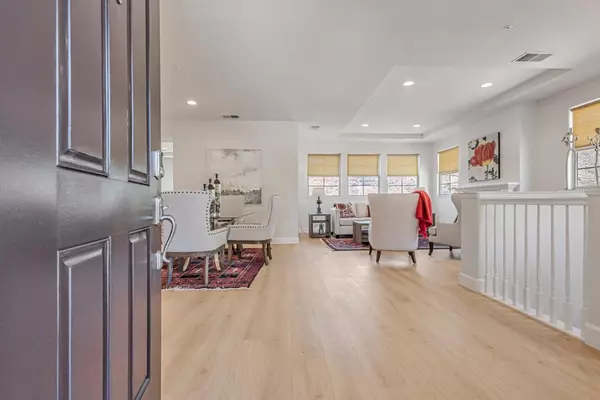Bought with Marie Wang • Compass
For more information regarding the value of a property, please contact us for a free consultation.
33 Lupine Valley CT Brisbane, CA 94005
Want to know what your home might be worth? Contact us for a FREE valuation!

Our team is ready to help you sell your home for the highest possible price ASAP
Key Details
Sold Price $1,950,000
Property Type Single Family Home
Sub Type Single Family Home
Listing Status Sold
Purchase Type For Sale
Square Footage 2,830 sqft
Price per Sqft $689
MLS Listing ID ML82012670
Sold Date 08/12/25
Bedrooms 4
Full Baths 2
Half Baths 1
HOA Fees $303/mo
HOA Y/N 1
Year Built 2004
Lot Size 7,898 Sqft
Property Sub-Type Single Family Home
Property Description
Experience breathtaking views of San Bruno Mountain and luxurious living in this stunning two-story Landmark at the Ridge home. Upon entering, youll be welcomed into a bright open floor plan, ideal for hosting elegant dinner parties or casual gatherings. Built in 2004, this desirable home offers roughly 2,830 sq ft, 4 bedrooms and 2.5 bathrooms. The main level features wide plank luxury vinyl flooring, recessed lights and a dining area that flows into the living room with a cozy gaslit fireplace, creating a warm ambiance on cool evenings. The gourmet eat-in kitchen is a chefs dream, boasting a center aisle with a 5-burner GE Monogram cooktop, sleek black granite counters, stainless steel appliances, maple cabinets, and expansive deck, great for al fresco dining. Adjacent to the kitchen is a family room with a gaslit fireplace, ideal for movie nights, a guest powder room and oversize 2-car garage with storage racks. The lower level boasts 4 bedrooms, including a huge primary suite with spectacular mountain views and sliding doors that open to the deck. A spa-like bathroom features dual vanity sinks, Jacuzzi tub, walk-in shower, walk-in closet, laundry room, hall bath & storage room. Close to SSF Biotech Firms, San Francisco, Silicon Valley, freeways, Caltrain, trails and more.
Location
State CA
County San Mateo
Area Brisbane
Zoning R-1
Rooms
Family Room Separate Family Room
Dining Room Dining Area, Dining Area in Living Room, Eat in Kitchen, Formal Dining Room
Kitchen Cooktop - Gas, Countertop - Granite, Dishwasher, Garbage Disposal, Island, Microwave, Oven - Double, Refrigerator
Interior
Heating Central Forced Air, Central Forced Air - Gas, Fireplace
Cooling None
Flooring Carpet, Tile, Vinyl / Linoleum
Fireplaces Type Family Room, Gas Burning, Gas Starter, Living Room
Laundry Gas Hookup, In Utility Room, Inside, Washer
Exterior
Parking Features Attached Garage, Guest / Visitor Parking, Off-Site Parking
Garage Spaces 2.0
Utilities Available Public Utilities, Solar - Hot Water Heater - Owned
Roof Type Composition
Building
Story 2
Foundation Concrete Perimeter and Slab
Sewer Sewer - Public, Sewer Connected
Water Individual Water Meter, Public
Level or Stories 2
Others
HOA Fee Include Landscaping / Gardening,Maintenance - Common Area
Restrictions Parking Restrictions,Pets - Cats Permitted
Tax ID 005-402-370
Horse Property No
Special Listing Condition Not Applicable
Read Less

© 2025 MLSListings Inc. All rights reserved.



