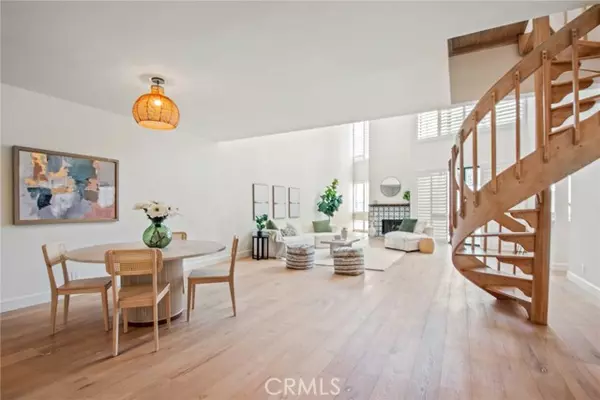Bought with Lea Porter
For more information regarding the value of a property, please contact us for a free consultation.
750 S Bundy DR 304 Los Angeles, CA 90049
Want to know what your home might be worth? Contact us for a FREE valuation!

Our team is ready to help you sell your home for the highest possible price ASAP
Key Details
Sold Price $1,350,000
Property Type Condo
Sub Type Condominium
Listing Status Sold
Purchase Type For Sale
Square Footage 2,263 sqft
Price per Sqft $596
MLS Listing ID CRSB25160407
Sold Date 08/12/25
Bedrooms 2
Full Baths 2
Half Baths 1
HOA Fees $671/mo
Year Built 1983
Lot Size 0.548 Acres
Property Sub-Type Condominium
Source California Regional MLS
Property Description
Jaw-Dropping Luxury Penthouse in the Heart of Brentwood Welcome to the ultimate in Westside sophistication-a spectacularly remodeled one-of-a-kind penthouse located in prime Brentwood, just steps from the chic boutiques, cafes, and fine dining along iconic San Vicente Blvd. This top-floor showpiece redefines upscale SoCal living. From the moment you enter, you're greeted by soaring 20-foot ceilings, dramatic architectural lines, and designer finishes that radiate modern luxury. Sunlight pours through oversized windows, illuminating the expansive open-concept living space anchored by a striking Spanish-tile gas fireplace. The chef's kitchen is a true centerpiece-sleek, sexy, and functional-with Caesarstone countertops, high-end stainless-steel appliances, porcelain backsplash, bar seating, and a built-in wine fridge made for your next dinner party. The palatial primary suite is a private retreat, featuring lofted ceilings, a second cozy fireplace, custom walk-in closets, and its own private balcony. The ensuite bath is pure indulgence-think five-star resort vibes with dual vanities, marble flooring, quartz counters, an oversized soaking tub, and a glass-enclosed rainfall shower. A statement spiral staircase leads to a chic, light-filled loft with its own fireplace-p
Location
State CA
County Los Angeles
Area C06 - Brentwood
Zoning LAR3
Rooms
Dining Room Breakfast Nook
Kitchen Ice Maker, Other, Pantry, Oven - Electric
Interior
Heating Central Forced Air
Cooling Central AC
Fireplaces Type Gas Burning, Living Room, Primary Bedroom
Laundry In Closet
Exterior
Parking Features Storage - RV, Assigned Spaces, Covered Parking, Common Parking Area, Gate / Door Opener, Guest / Visitor Parking, Other, Side By Side, Underground Parking
Garage Spaces 2.0
Pool Pool - Heated, Pool - In Ground, 21, Pool - Indoor, Community Facility, Spa - Community Facility
View Local/Neighborhood, City Lights
Building
Water Other, District - Public
Others
Tax ID 4265007072
Special Listing Condition Not Applicable
Read Less

© 2025 MLSListings Inc. All rights reserved.



