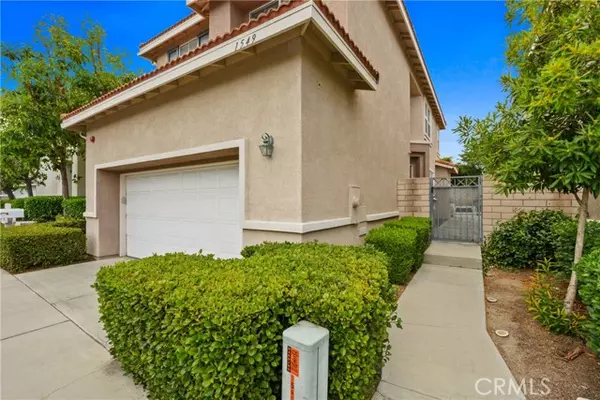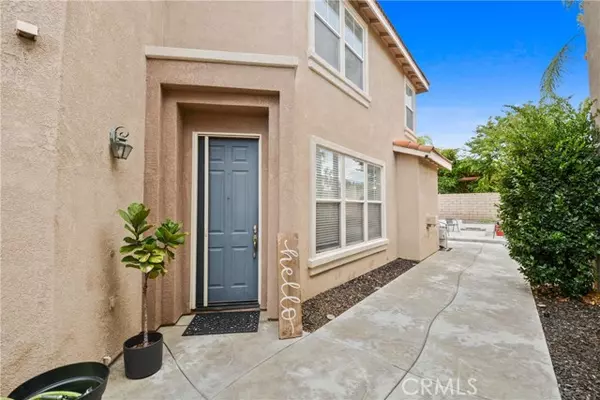Bought with Elizabeth Detrick
For more information regarding the value of a property, please contact us for a free consultation.
1549 E Cameron WAY Placentia, CA 92870
Want to know what your home might be worth? Contact us for a FREE valuation!

Our team is ready to help you sell your home for the highest possible price ASAP
Key Details
Sold Price $990,000
Property Type Single Family Home
Sub Type Single Family Home
Listing Status Sold
Purchase Type For Sale
Square Footage 1,659 sqft
Price per Sqft $596
MLS Listing ID CRPW25164054
Sold Date 08/26/25
Bedrooms 4
Full Baths 2
Half Baths 1
HOA Fees $175/mo
Year Built 1998
Lot Size 1.328 Acres
Property Sub-Type Single Family Home
Source California Regional MLS
Property Description
Beautiful 4-bedroom, 3 bath, 2 car garage, single family residence detached home located in the wonderful, gated community of Altura. It all starts as you walk up the front entrance. This property offers a welcoming gated entryway leading you into this bright and spacious living room with plenty of room for entertaining guest and family, along with a cozy fireplace. Just adjacent you will see the gourmet kitchen with plenty of cabinets space, stainless steel appliances and a dining area. A few steps away you will walk out the sliding door to the relaxing low maintenance wrap around backyard with a fire pit. Imagine enjoying summer BBQ's with friends and family. Don't forget about the 4 spacious bedrooms upstairs and bathroom with a large primary suite featuring a double sink vanity shower and tub with a walk-in closet that has ample space. This room was designed for comfort and relaxation. This property has plenty of upgrades including luxury vinyl, central A/C whole house fan, ceiling fans and plush carpeting upstairs. Hurry this property will not last. Close to shopping centers, restaurants, parks and top-rated schools. Bring your fussiest clients .... this one will not disappoint.
Location
State CA
County Orange
Area 84 - Placentia
Rooms
Dining Room In Kitchen, Other
Kitchen Dishwasher, Microwave, Oven Range - Gas, Oven Range
Interior
Heating Central Forced Air
Cooling Central AC, Whole House / Attic Fan
Fireplaces Type Dining Room
Laundry In Garage
Exterior
Parking Features Garage
Garage Spaces 2.0
Fence 2
Pool Community Facility, Spa - Community Facility
View None
Roof Type Tile
Building
Foundation Concrete Slab
Water District - Public
Others
Tax ID 93449365
Special Listing Condition Not Applicable
Read Less

© 2025 MLSListings Inc. All rights reserved.
GET MORE INFORMATION




