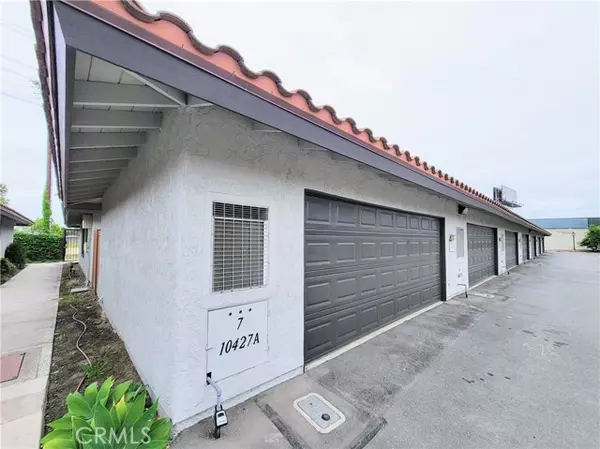Bought with Karim Mahrous
For more information regarding the value of a property, please contact us for a free consultation.
10427 Hayford ST A Bellflower, CA 90706
Want to know what your home might be worth? Contact us for a FREE valuation!

Our team is ready to help you sell your home for the highest possible price ASAP
Key Details
Sold Price $515,000
Property Type Condo
Sub Type Condominium
Listing Status Sold
Purchase Type For Sale
Square Footage 912 sqft
Price per Sqft $564
MLS Listing ID CRPW25097555
Sold Date 09/03/25
Style Traditional
Bedrooms 2
Full Baths 2
HOA Fees $265/mo
Year Built 1978
Lot Size 1,615 Sqft
Property Sub-Type Condominium
Source California Regional MLS
Property Description
Wonderful 2-bedroom, 2-bath unit offering over 900 square feet of comfortable living space. Freshly painted and designed with tile flooring throughout the living room and kitchen, this home welcomes you with abundant natural light streaming through large windows. The spacious living room seamlessly connects to the dining area, which is enhanced by a ceiling fan and opens to the expansive kitchen. The kitchen is well-appointed with wood cabinetry, tiled countertops, and direct access to the private patio through a sliding glass door, creating the perfect space for indoor-outdoor living. The primary bedroom offers vaulted ceilings, a ceiling fan, wall-to-wall mirrored wardrobe closets, and its own sliding glass door leading to the patio. The ensuite bathroom showcases dual vanity sinks, stylish lighting, and large mirrors. The second bedroom also features vaulted ceilings, a ceiling fan, a generous wardrobe closet, and convenient access to the second full bathroom. Residents enjoy a beautifully maintained community with desirable amenities, including a refreshing pool, relaxing spa, guest parking, and lush greenbelt areas.
Location
State CA
County Los Angeles
Area Rh - Bellflower N Of Alondra, E Of Bellflower
Zoning BFR2PD*
Rooms
Dining Room Dining Area in Living Room
Kitchen Dishwasher, Garbage Disposal, Hood Over Range, Refrigerator, Oven - Gas
Interior
Heating Central Forced Air
Cooling Central AC
Flooring Laminate
Fireplaces Type None
Laundry Gas Hookup, In Garage, 30
Exterior
Parking Features Garage, Gate / Door Opener
Garage Spaces 2.0
Fence None
Pool Pool - In Ground, Community Facility, Spa - Community Facility
View None
Building
Story One Story
Foundation Concrete Slab
Water District - Public
Architectural Style Traditional
Others
Tax ID 6275008016
Special Listing Condition Not Applicable
Read Less

© 2025 MLSListings Inc. All rights reserved.
GET MORE INFORMATION




