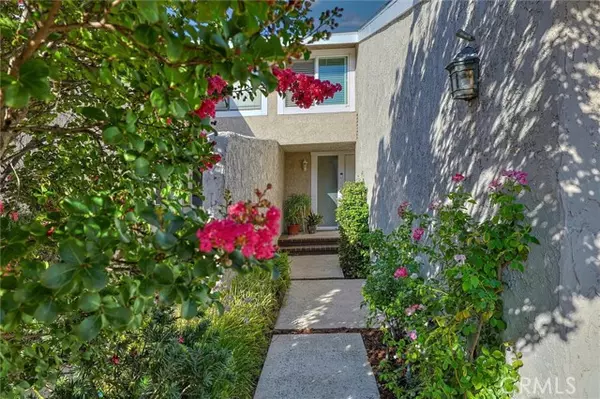Bought with Oleg Korolov
For more information regarding the value of a property, please contact us for a free consultation.
25149 Amberley WAY Valencia, CA 91355
Want to know what your home might be worth? Contact us for a FREE valuation!

Our team is ready to help you sell your home for the highest possible price ASAP
Key Details
Sold Price $684,900
Property Type Townhouse
Sub Type Townhouse
Listing Status Sold
Purchase Type For Sale
Square Footage 1,859 sqft
Price per Sqft $368
MLS Listing ID CRSR25171363
Sold Date 09/04/25
Bedrooms 3
Full Baths 3
HOA Fees $437/mo
Year Built 1978
Lot Size 6.485 Acres
Property Sub-Type Townhouse
Source California Regional MLS
Property Description
Welcome to your dream retreat in Valencia! This beautifully updated 3-bedroom, 3-bathroom home spans 1,859 square feet and is tucked away in the rear corner of a secure, gated community. Attached by only one wall, the property boasts what's believed to be the largest yard in the community - a private oasis brimming with fruit trees and vibrant seasonal blooms. Step into a light, bright, and airy interior, where new Pella windows and sliding doors flood the home with natural light. Every inch has been thoughtfully reimagined: the kitchen and bathrooms gleam with granite and marble finishes, sleek cabinetry, and modern stainless-steel appliances. The oversized primary bedroom ensuite bath feels like a private spa, featuring a luxurious custom walk-in shower. Outside, enjoy the extensive hardscaping and edible landscape, offering tranquil moments surrounded by pomegranate, fig, pear, and more. The community has seen major updates, including new roofs and soon-to-be-completed pool and spa renovations. Just minutes from shopping, schools, the hospital, College of the Canyons, the mall, and freeway access - and perfectly positioned near the scenic Santa Clarita Trail System - this home offers a lifestyle of convenience, beauty, and peaceful privacy.
Location
State CA
County Los Angeles
Area Val1 - Valencia 1
Zoning SCUR3
Rooms
Dining Room Breakfast Bar, Formal Dining Room
Kitchen Dishwasher, Garbage Disposal, Microwave, Oven - Self Cleaning, Oven Range - Electric, Oven Range, Refrigerator
Interior
Heating Forced Air, Gas, Central Forced Air, Fireplace
Cooling Central AC, Central Forced Air - Electric
Fireplaces Type Gas Starter, Living Room, Other Location, Raised Hearth, Wood Burning, Decorative Only
Laundry Gas Hookup, In Garage, 30
Exterior
Parking Features Parking Restrictions, Private / Exclusive, Garage, Gate / Door Opener
Garage Spaces 2.0
Fence 2, 22
Pool Pool - Gunite, Community Facility, Spa - Community Facility
View Hills, River / Stream
Roof Type 2,Shingle
Building
Lot Description Trees
Foundation Concrete Slab
Water Other, Hot Water, District - Public
Others
Tax ID 2859031038
Special Listing Condition Not Applicable
Read Less

© 2025 MLSListings Inc. All rights reserved.
GET MORE INFORMATION




