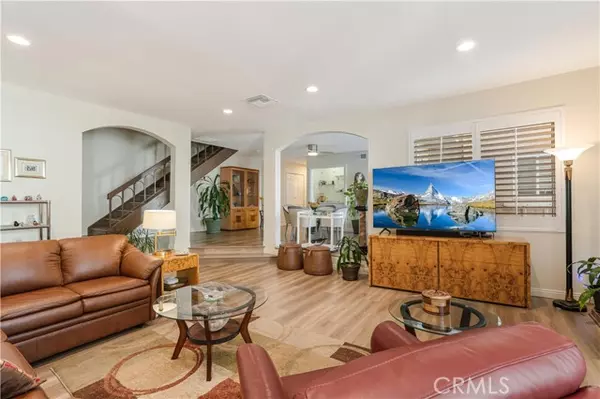Bought with General NONMEMBER
For more information regarding the value of a property, please contact us for a free consultation.
5401 Zelzah AVE 124 Encino, CA 91316
Want to know what your home might be worth? Contact us for a FREE valuation!

Our team is ready to help you sell your home for the highest possible price ASAP
Key Details
Sold Price $815,000
Property Type Townhouse
Sub Type Townhouse
Listing Status Sold
Purchase Type For Sale
Square Footage 2,226 sqft
Price per Sqft $366
MLS Listing ID CRSR25051611
Sold Date 09/05/25
Bedrooms 3
Full Baths 3
Year Built 1975
Lot Size 3.005 Acres
Property Sub-Type Townhouse
Source California Regional MLS
Property Description
Welcome to this Gorgeous newly remodeled townhouse conveniently located within the prestigious, highly sought-after Encino Plaza North complex, surrounded by abundance of beautifully maintained landscaping, two community sparkling pools and spas, gazebo, recreation room, gym and more. This end unit townhouse offers three spacious bedrooms and two and a half bathrooms. Extensive upgrades have been done to this home, including recessed lighting throughout, ceiling fans, upgraded hardware, plantation shutters, newer kitchen cabinets with granite countertops and brand name stainless steel appliances. The Primary Bedroom Suite offer a cozy fireplace, high ceilings, large custom walk-in closet with built-ins, and an incredible primary bathroom boasting marble countertops, dual sinks, vanity & make-up area, a spacious shower with glass doors and large soaking tub. The two secondary bedrooms offer high ceilings as well as the primary bedroom, with a secondary bathroom upstairs to service them. Guest bathroom on the main level for convenience. The huge living room has an abundance of natural light from all the windows treated with plantation shutters, a warm fireplace and is great for entertaining. The open floor plan offers a formal dinning room between the kitchen and living room w
Location
State CA
County Los Angeles
Area Enc - Encino
Zoning LAR3
Rooms
Dining Room Formal Dining Room, Breakfast Nook
Kitchen Dishwasher, Microwave, Pantry, Oven Range - Gas, Refrigerator, Oven - Gas
Interior
Heating Central Forced Air
Cooling Central AC
Fireplaces Type Electric, Living Room, Primary Bedroom
Laundry In Laundry Room, Other
Exterior
Parking Features Side By Side, Underground Parking
Garage Spaces 2.0
Pool Pool - Gunite, Pool - Heated, Community Facility, Spa - Community Facility
View None
Roof Type Composition
Others
Tax ID 2162008029
Special Listing Condition Not Applicable
Read Less

© 2025 MLSListings Inc. All rights reserved.
GET MORE INFORMATION




