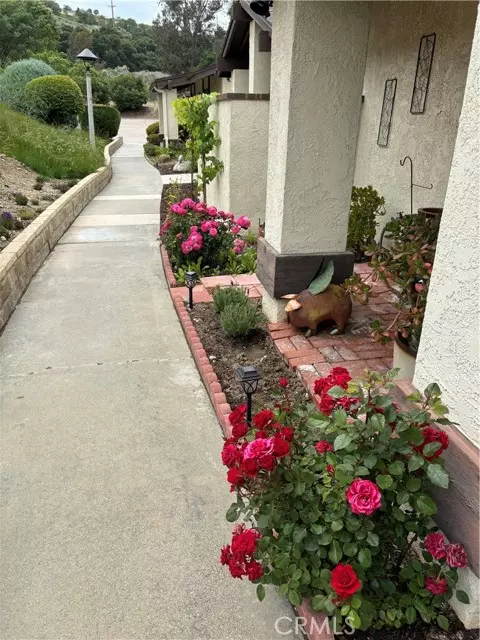Bought with Alba Cole
For more information regarding the value of a property, please contact us for a free consultation.
26328 Oak Highland DR C Newhall, CA 91321
Want to know what your home might be worth? Contact us for a FREE valuation!

Our team is ready to help you sell your home for the highest possible price ASAP
Key Details
Sold Price $425,000
Property Type Condo
Sub Type Condominium
Listing Status Sold
Purchase Type For Sale
Square Footage 909 sqft
Price per Sqft $467
MLS Listing ID CRSR25151162
Sold Date 09/05/25
Bedrooms 2
Full Baths 2
HOA Fees $578/mo
Year Built 1974
Lot Size 13.600 Acres
Property Sub-Type Condominium
Source California Regional MLS
Property Description
**VA & FHA Approved Home**Looking for a quiet, garden-like oasis to call home? We have just the place for you! Location, location, location! Nestled in a peaceful, park-like setting, this beautifully maintained end unit offers the ultimate in tranquility and privacy-with no neighbors on one side. Step through the front door into a light-filled, open-concept living room where sunlight pours through corner windows, framing the lush outdoor greenery. The upgraded kitchen boasts elegant granite countertops, generous cabinet space, and all appliances included: refrigerator, range, microwave, dishwasher, and garbage disposal-everything you need to make cooking a breeze. Through the large sliding glass door, you'll find a bright, enclosed, permitted patio providing an additional 180 square feet of living space-the perfect space to unwind, read a book, or enjoy the serene garden view just steps away. Inside, the Primary Suite features a large, sunlit window, a wall-length custom-organized closet, upgraded Berber carpet, and a stylish bathroom with tile and a luxurious walk-in shower. Down the hall, a spacious second bedroom overlooks the garden and includes a generous closet. The adjacent guest bathroom offers a relaxing tub-ideal for soaking after a long day. Outside, your private retre
Location
State CA
County Los Angeles
Area New4 - Newhall 4
Zoning SCUR3
Rooms
Dining Room Other
Kitchen Dishwasher, Garbage Disposal, Hood Over Range, Microwave, Other, Oven Range - Electric, Refrigerator
Interior
Heating Central Forced Air
Cooling Central AC
Flooring Laminate
Fireplaces Type None
Laundry Other, Washer, Dryer
Exterior
Parking Features Carport
Garage Spaces 2.0
Pool Pool - In Ground, Pool - Fenced, Community Facility, Spa - Community Facility
View Forest / Woods
Roof Type Composition
Building
Story One Story
Water Hot Water, District - Public
Others
Tax ID 2864014054
Special Listing Condition Not Applicable
Read Less

© 2025 MLSListings Inc. All rights reserved.
GET MORE INFORMATION




