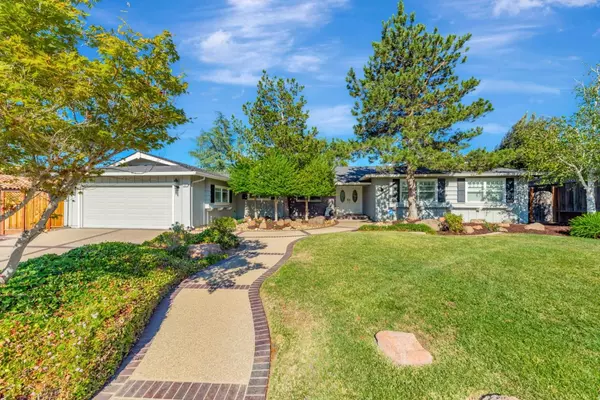Bought with Aaron Derbacher • KW Bay Area Estates
For more information regarding the value of a property, please contact us for a free consultation.
6540 Camelia DR San Jose, CA 95120
Want to know what your home might be worth? Contact us for a FREE valuation!

Our team is ready to help you sell your home for the highest possible price ASAP
Key Details
Sold Price $2,800,888
Property Type Single Family Home
Sub Type Single Family Home
Listing Status Sold
Purchase Type For Sale
Square Footage 2,570 sqft
Price per Sqft $1,089
MLS Listing ID ML82018763
Sold Date 09/12/25
Bedrooms 4
Full Baths 2
Half Baths 1
Year Built 1966
Lot Size 0.298 Acres
Property Sub-Type Single Family Home
Property Description
This stunning single-story Almaden home offers 2,570 sq. ft. of living space on a sprawling 13,000 sq. ft. lot in one of the areas most coveted neighborhoods. Featuring 4 spacious bedrooms and 2.5 bathrooms, the residence includes a formal living room and a family room, both with cozy fireplaces. Enjoy meals in the formal dining room or the large kitchen with an adjoining eating area. An inside laundry room adds convenience, and dual-zone heating and air conditioning ensure year-round comfort. With east-west sun exposure, the home receives ample natural light throughout the day. Step outside to your private backyard oasis, perfect for entertaining or relaxing. The beautifully designed space boasts elegant paver hardscaping, a sparkling vinyl pool, and a custom stone BBQ area complete with a built-in grill, refrigerator, sink, and wood pergola for outdoor dining. A generous play area makes it ideal for family fun and large gatherings. Conveniently located near hiking trails, parks, shopping, and dining, this home is also part of the highly regarded Simonds Elementary, Castillero Middle, and Leland High School district. Combining comfort, style, and the ultimate Almaden lifestyle, this exceptional single-story residence is ready to welcome its next owners.
Location
State CA
County Santa Clara
Area Almaden Valley
Zoning R1-5
Rooms
Family Room Separate Family Room
Dining Room Formal Dining Room
Interior
Heating Central Forced Air
Cooling Central AC
Fireplaces Type Wood Burning
Laundry Inside, Washer / Dryer
Exterior
Exterior Feature Back Yard, BBQ Area
Parking Features Attached Garage
Garage Spaces 2.0
Fence Fenced Back
Pool Pool - In Ground
Utilities Available Public Utilities
Roof Type Shingle
Building
Story 1
Foundation Concrete Perimeter
Sewer Sewer - Public
Water Public
Level or Stories 1
Others
Tax ID 581-06-021
Horse Property No
Special Listing Condition Not Applicable
Read Less

© 2025 MLSListings Inc. All rights reserved.
GET MORE INFORMATION




