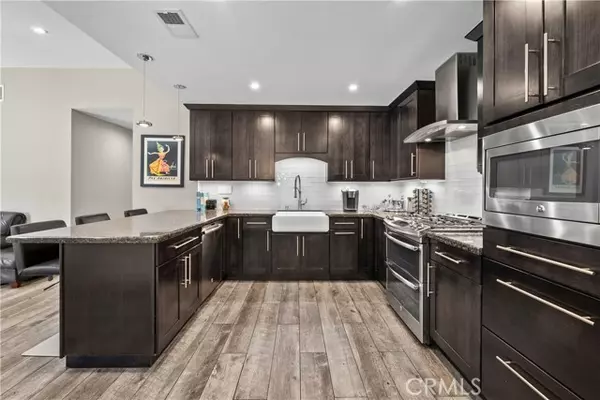Bought with Rosie Estrada
For more information regarding the value of a property, please contact us for a free consultation.
25603 Alicante DR Valencia, CA 91355
Want to know what your home might be worth? Contact us for a FREE valuation!

Our team is ready to help you sell your home for the highest possible price ASAP
Key Details
Sold Price $685,000
Property Type Single Family Home
Sub Type Single Family Home
Listing Status Sold
Purchase Type For Sale
Square Footage 1,018 sqft
Price per Sqft $672
MLS Listing ID CRSR25130515
Sold Date 09/17/25
Bedrooms 2
Full Baths 2
HOA Fees $72/mo
Year Built 1979
Lot Size 4,455 Sqft
Property Sub-Type Single Family Home
Source California Regional MLS
Property Description
IMPROVED PRICE! EXCEPTIONAL VALUE FOR VALENCIA-this UPGRADED single-story gem in the desirable Sunrise neighborhood has it all! Featuring a remodeled kitchen, updated bathroom, newer dual-pane windows, LED recessed lighting, and a newer HVAC system, this 2-bedroom + den (easily converted to a 3rd bedroom) offers turnkey comfort in a prime location. Step inside to find wood-look tile flooring throughout and a beautifully remodeled kitchen with granite counters, GE Profile stainless steel appliances, double oven, built-in microwave, chimney-style range hood, and a farmhouse sink with pendant lighting. The bathroom is upgraded with modern finishes, and the spacious den provides flexibility for an office, guest space, or third bedroom. Additional highlights include a two-car garage with epoxy flooring and built-in storage, vinyl fencing, gated front courtyard, and a private backyard with a covered patio-perfect for relaxing or entertaining. Enjoy access to award-winning schools, parks, shopping at Granary Square, and Valencia's scenic paseos. Low HOA of just $63/month and NO Mello-Roos! This is a rare opportunity to own a thoughtfully updated home in the heart of Valencia at a great price.
Location
State CA
County Los Angeles
Area Val1 - Valencia 1
Zoning SCUR3
Rooms
Family Room Other
Dining Room Breakfast Bar, In Kitchen
Kitchen Dishwasher, Microwave, Other, Oven - Double, Oven Range - Gas
Interior
Heating Central Forced Air
Cooling Central AC
Fireplaces Type None
Laundry In Garage
Exterior
Parking Features Garage
Garage Spaces 2.0
Fence Other, 19, Wood
Pool Community Facility, Spa - Community Facility
View None
Building
Story One Story
Water District - Public
Others
Tax ID 2860013016
Special Listing Condition Not Applicable
Read Less

© 2025 MLSListings Inc. All rights reserved.
GET MORE INFORMATION




