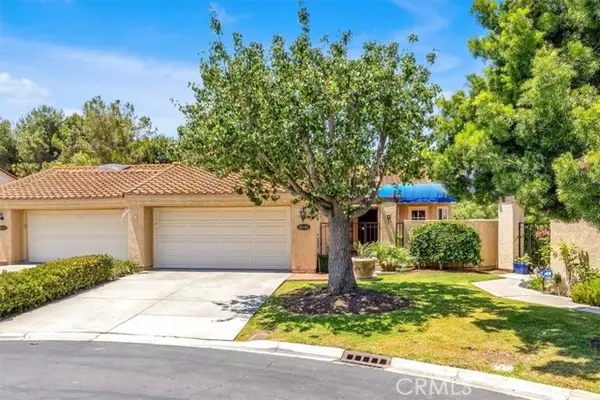Bought with Rosanne Maniscalchi
For more information regarding the value of a property, please contact us for a free consultation.
32101 Via Flores 76 San Juan Capistrano, CA 92675
Want to know what your home might be worth? Contact us for a FREE valuation!

Our team is ready to help you sell your home for the highest possible price ASAP
Key Details
Sold Price $1,170,000
Property Type Condo
Sub Type Condominium
Listing Status Sold
Purchase Type For Sale
Square Footage 1,674 sqft
Price per Sqft $698
MLS Listing ID CROC25152699
Sold Date 09/22/25
Style Traditional
Bedrooms 2
Full Baths 2
HOA Fees $588/mo
Year Built 1985
Lot Size 9.143 Acres
Property Sub-Type Condominium
Source California Regional MLS
Property Description
This is the one you've been waiting for! Located in the heart of historic San Juan Capistrano, this spacious Single-Level end-unit garden home offers a premier golf course location with sweeping views of the 12th fairway, 16th tee, and the iconic Mission San Juan Capistrano. Enter through a private gated courtyard into a light-filled, open-concept layout with vaulted ceilings and luxury vinyl flooring. The remodeled kitchen features granite countertops, a custom stone backsplash, stainless steel appliances, and a convenient pass-through to the dining area with a built-in storage bench. With 2 bedrooms, 2 bathrooms, plus a generously sized den that can easily serve as a 3rd bedroom, this home is both versatile and stylish. The primary suite offers dual vanities, a soaking tub, step-in shower, dual closets, and sliding doors that lead directly to the serene back patio. The second bedroom opens to the private courtyard-perfect for guests or a home office. Recent upgrades include: dual-pane windows with plantation shutters, PEX plumbing, newer HVAC, and water heater. Additional highlights include an inside laundry area and an attached two-car garage. Enjoy the tranquil, resort-like setting with two community pools and spas, meandering walking paths, and manicured grounds. Just min
Location
State CA
County Orange
Area Or - Ortega/Orange County
Rooms
Dining Room Formal Dining Room, In Kitchen, Breakfast Nook
Kitchen Dishwasher, Garbage Disposal, Microwave, Other, Exhaust Fan, Oven Range - Gas, Refrigerator, Oven - Gas
Interior
Heating Forced Air
Cooling Central AC
Fireplaces Type Family Room
Laundry In Laundry Room, 30, Other, Washer, Dryer
Exterior
Parking Features Garage, Gate / Door Opener, Guest / Visitor Parking, Other, Side By Side
Garage Spaces 2.0
Fence 19, 22
Pool Pool - Fenced, Community Facility, Spa - Community Facility
Utilities Available Underground - On Site
View Golf Course
Roof Type Tile
Building
Lot Description Corners Marked
Story One Story
Foundation Concrete Slab
Water Hot Water, Heater - Gas, District - Public
Architectural Style Traditional
Others
Tax ID 93995111
Special Listing Condition Not Applicable
Read Less

© 2025 MLSListings Inc. All rights reserved.
GET MORE INFORMATION




