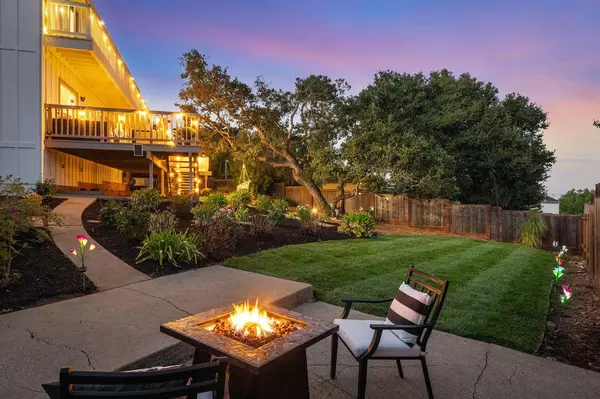Bought with Mimi Trieu • Redfin
For more information regarding the value of a property, please contact us for a free consultation.
2307 Monserat AVE Belmont, CA 94002
Want to know what your home might be worth? Contact us for a FREE valuation!

Our team is ready to help you sell your home for the highest possible price ASAP
Key Details
Sold Price $3,590,000
Property Type Single Family Home
Sub Type Single Family Home
Listing Status Sold
Purchase Type For Sale
Square Footage 2,600 sqft
Price per Sqft $1,380
MLS Listing ID ML82022786
Sold Date 10/23/25
Bedrooms 4
Full Baths 3
Year Built 1952
Lot Size 0.253 Acres
Property Sub-Type Single Family Home
Property Description
Showcasing sweeping bay-and-hill views & incredible indoor-outdoor spaces, this light-filled Belmont retreat sits on a park-like lot 11,000± sq ft with lush lawn & mature trees. With 4 bedrooms plus a formidable office, expansive decks for entertaining, & astounding views, this home blends comfort with functionality. An extra-long driveway welcomes you & buffers the home from the street. Inside, the main level features an open living/dining/kitchen layout with hardwood floors & a separate family room, both open to a sprawling deck. The remodeled kitchen is anchored by an oversized island and offers new counters, gas oven & stove, two sinks, and abundant storage. A ground-floor bedroom and full bath accommodate guests or multi-generational needs. Upstairs, find two large guest bedrooms, an office, & a generous primary suite; all open to a long view balcony. The hall also accesses a front-facing balcony. Fresh interior paint & brand-new carpet upstairs make the home move-in ready. Out back, the lot unfolds like a private park with level expansive lawn & mature trees ideal for play, pets, & gatherings. Enjoy Bay & hill views and watch 4th of July fireworks from the decks! The extra large 2-car garage makes parking and storage easy! Close to top Belmont schools, parks, and shopping!
Location
State CA
County San Mateo
Area Haskins Estates Etc.
Zoning R10006
Rooms
Family Room Kitchen / Family Room Combo, Separate Family Room
Other Rooms Den / Study / Office
Dining Room Dining Area in Family Room
Kitchen Cooktop - Gas, Dishwasher, Garbage Disposal, Island, Refrigerator, Other
Interior
Heating Forced Air
Cooling None
Flooring Carpet, Wood, Other
Laundry In Garage, Washer / Dryer
Exterior
Exterior Feature Back Yard, Balcony / Patio, Deck , Fenced, Sprinklers - Auto, Sprinklers - Lawn, Other
Parking Features Attached Garage
Garage Spaces 2.0
Fence Fenced
Utilities Available Public Utilities
View Bay, Greenbelt, Mountains, Neighborhood, Other
Roof Type Shingle
Building
Lot Description Views
Story 2
Foundation Concrete Perimeter
Sewer Sewer - Public
Water Public
Level or Stories 2
Others
Tax ID 043-274-190
Horse Property No
Special Listing Condition Not Applicable
Read Less

© 2025 MLSListings Inc. All rights reserved.
GET MORE INFORMATION




